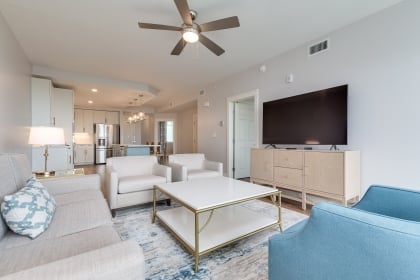Baytowne Conference Center
At the heart of the resort, Baytowne Conference Center blends classic Southern charm with guest‑friendly convenience for seamless celebrations. The Azalea Ballroom—adorned with dome‑style chandeliers and white wainscoting—is steps from the Grand Lawn and shines for elegant receptions, while the grand Magnolia Ballroom, with soaring ceilings and up to 13,500 sq. ft., sets the stage for formal dinners, dancing, and live bands. Generous pre‑function spaces—including the Azalea Foyer and the Magnolia Foyer + Veranda—create a natural flow for arrivals, cocktail hour, and indoor‑outdoor moments.
