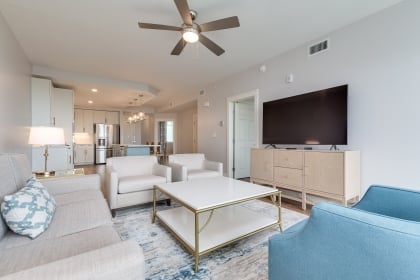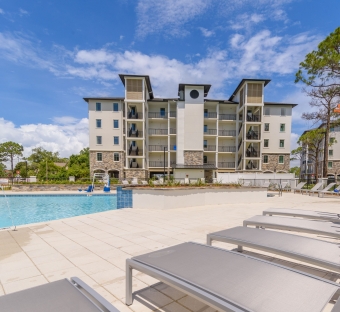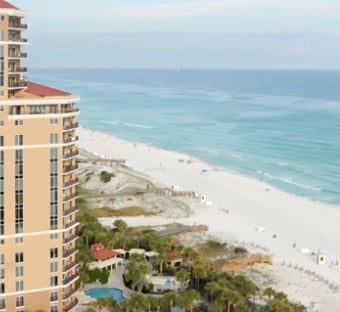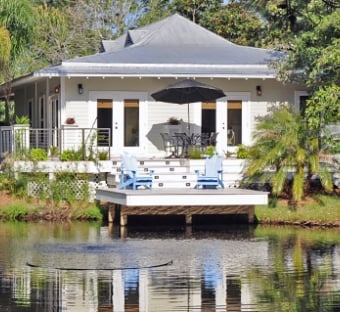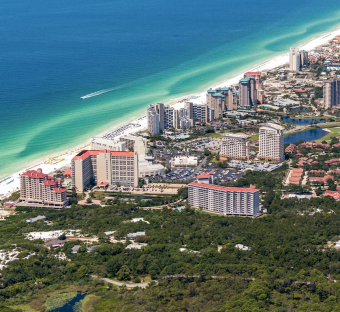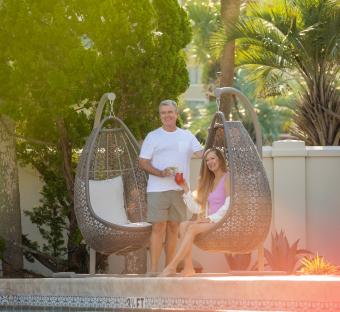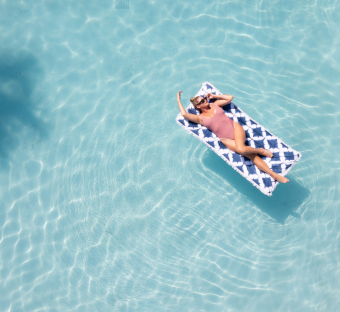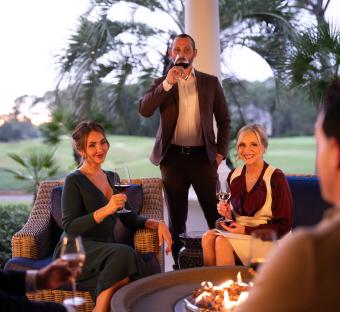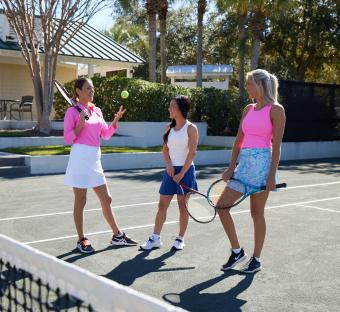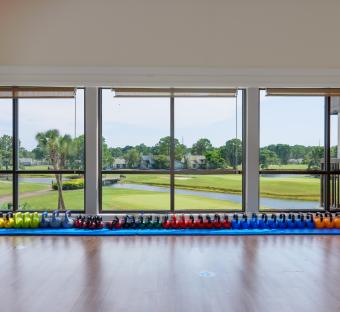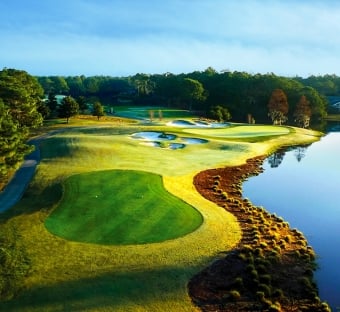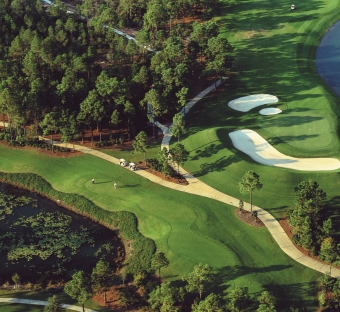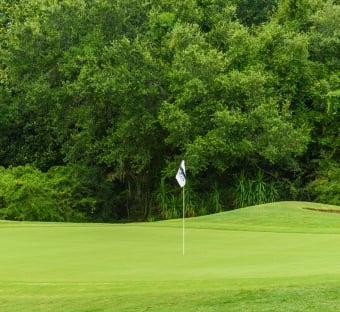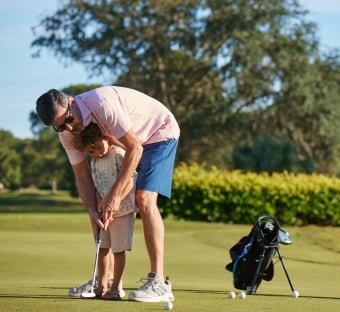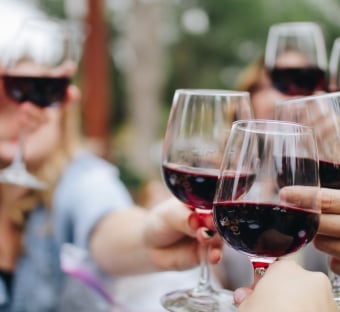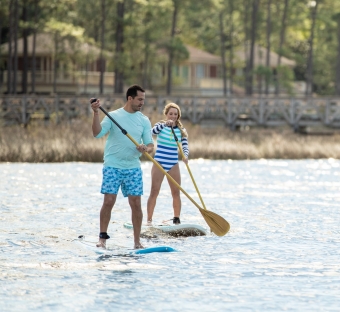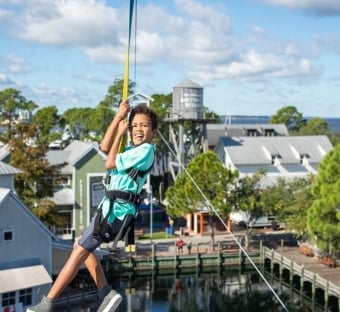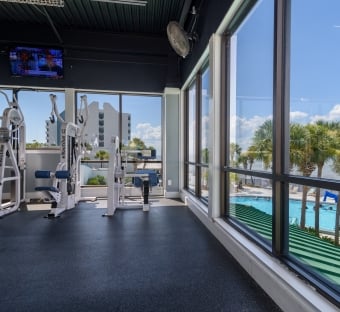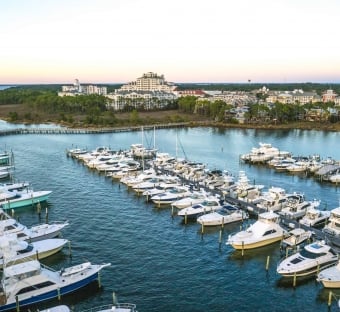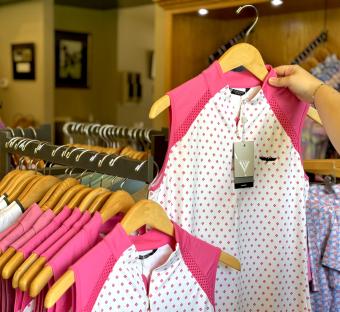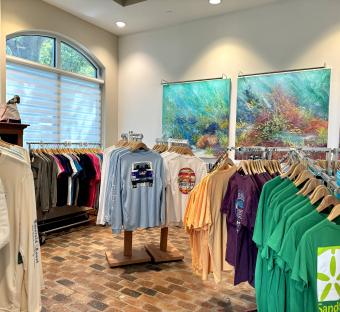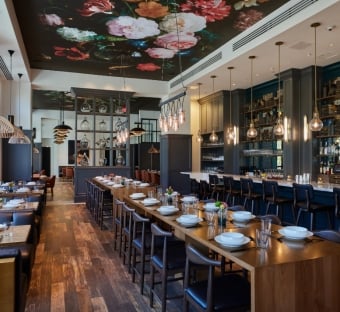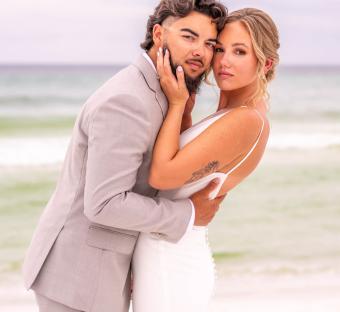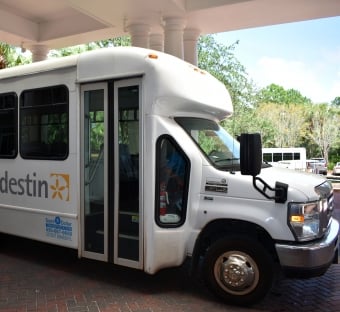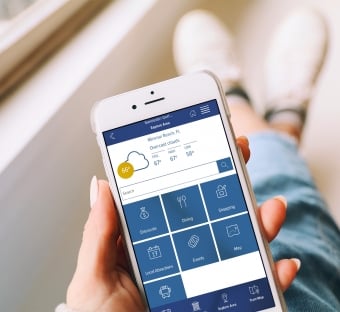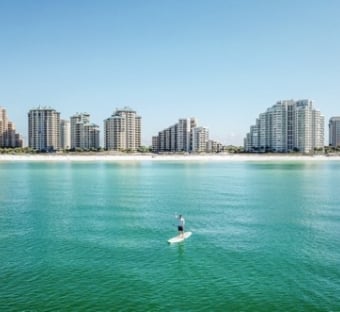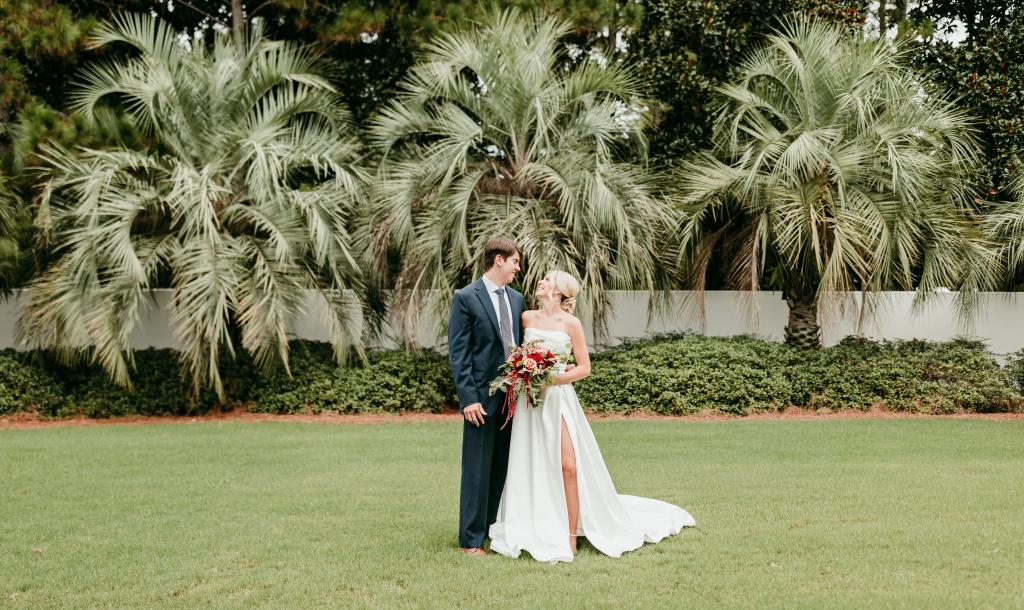
Wedding Venues
When the pristine beauty of the perfect outdoor backdrop—glistening sand, emerald green water, lush lawns—meets a vast array of gorgeous indoor venue options, it’s the perfect match. Elegant ballrooms with chandeliers, outdoor terraces with staggering views, intimate rooms with a wall of windows. It’s not hard to imagine the possibilities.
Baytowne Conference Center

Azalea Ballroom
Dimensions
Up to 109’ x 51’
Square Feet
1,850 to 5,500
Capacity
Up to 800
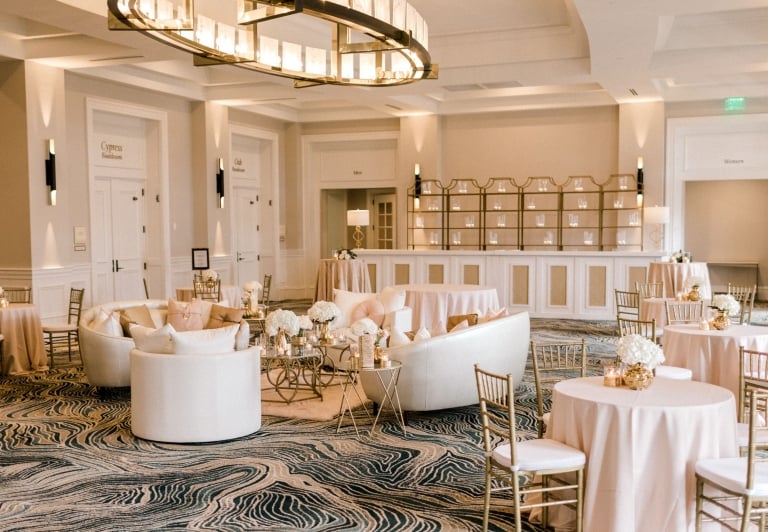
Azalea Foyer
Dimensions
36’ x 70’
Square Feet
2,500
Capacity
Up to 370
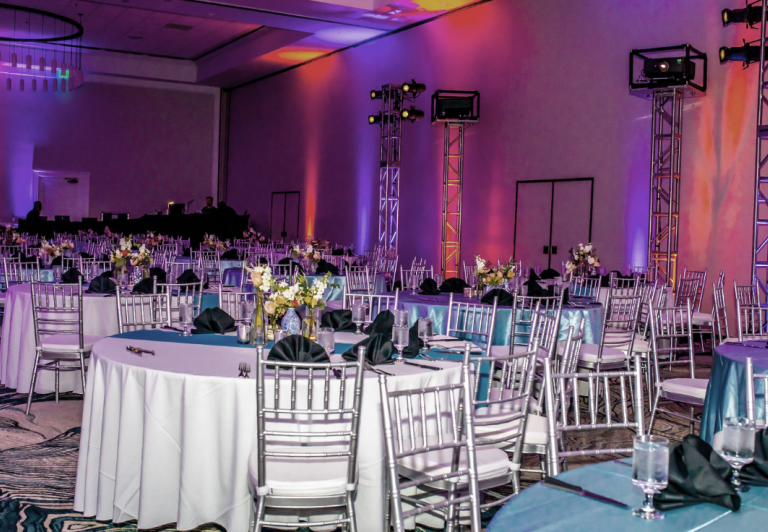
Magnolia Ballroom
Dimensions
Up to 109’ x 124’
Square Feet
1,850 to 13,500
Capacity
Up to 1,500
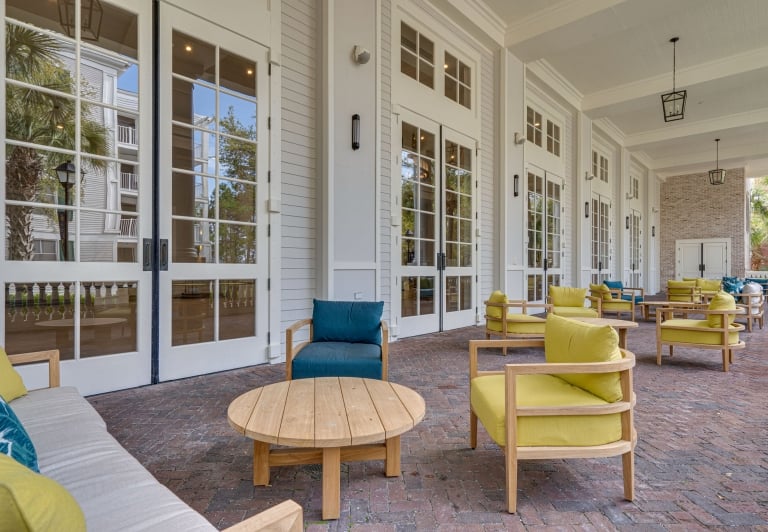
Magnolia Foyer & Veranda
Dimensions
54’ x 71’
Square Feet
3,800
Capacity
Up to 550
Burnt Pine Golf Club
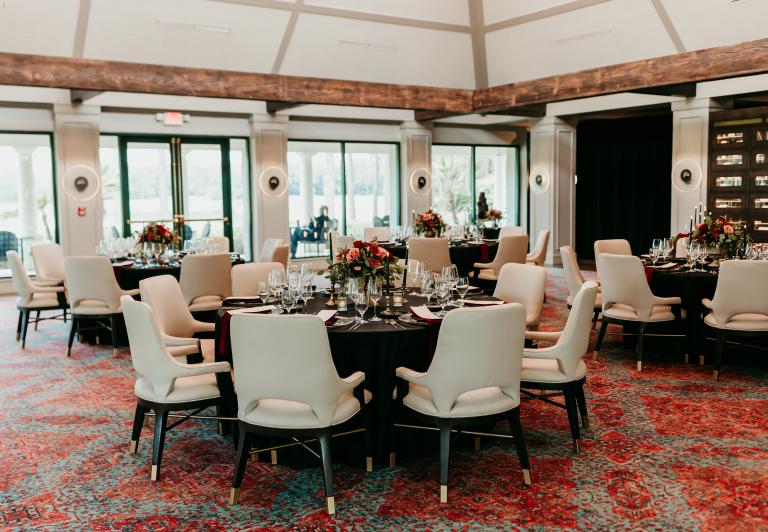
Burnt Pine Clubhouse
Dimensions
Up to 120’ x 48’
Square Feet
1,344 to 5,760
Capacity
Up to 125
Hotel Effie Sandestin
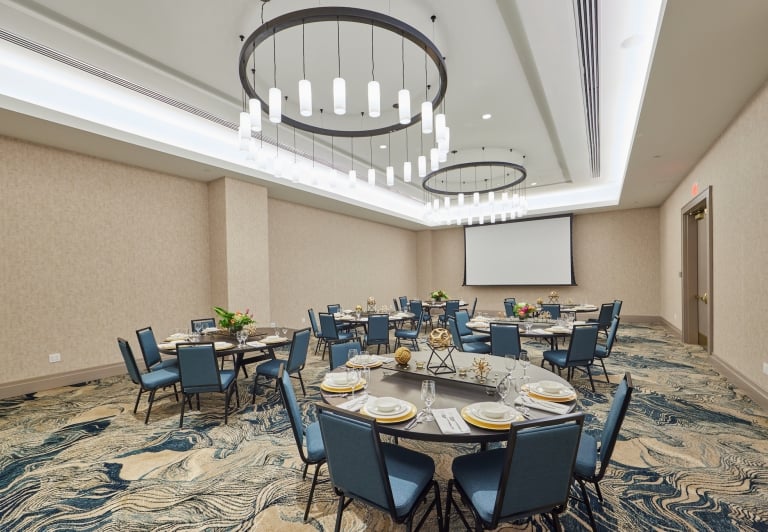
Elderberry
Dimensions
27' x 44'
Square Feet
1,188
Capacity
Up to 135
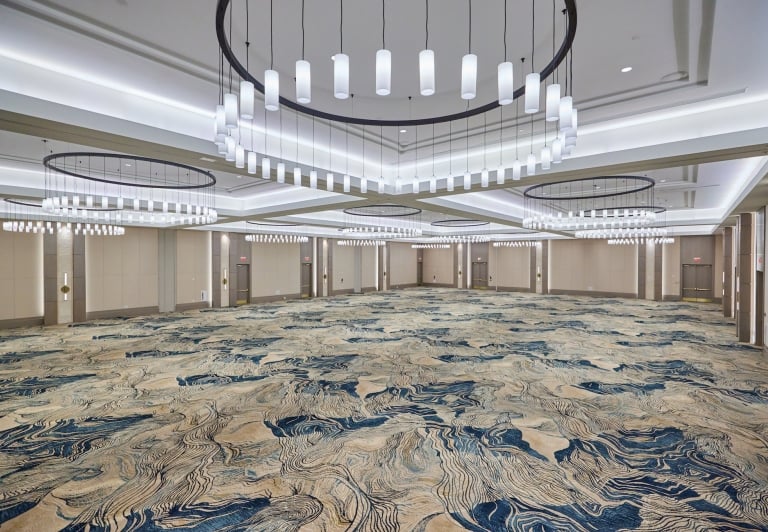
Juniper Ballroom
Dimensions
Up to 139’ x 94’
Square Feet
Up to 13,000
Capacity
Up to 1,200

Juniper Foyer
Dimensions
116’ x 14’
Square Feet
1,624
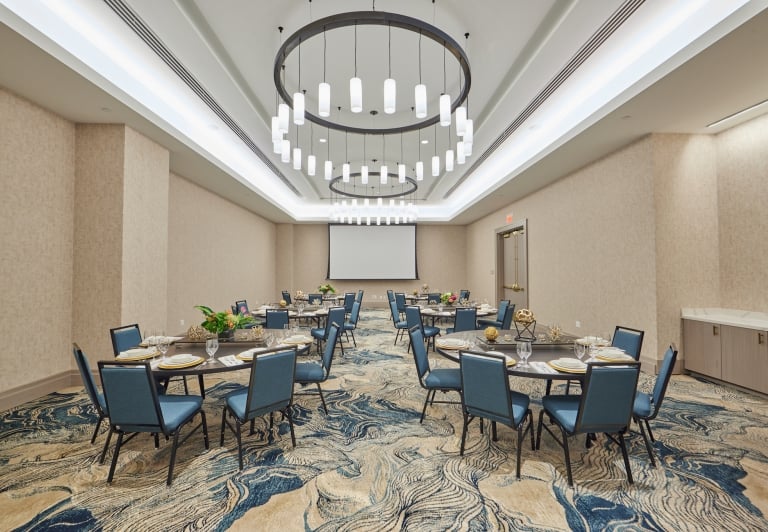
Silverbell
Dimensions
27' x 48'
Square Feet
1,296
Capacity
Up to 135
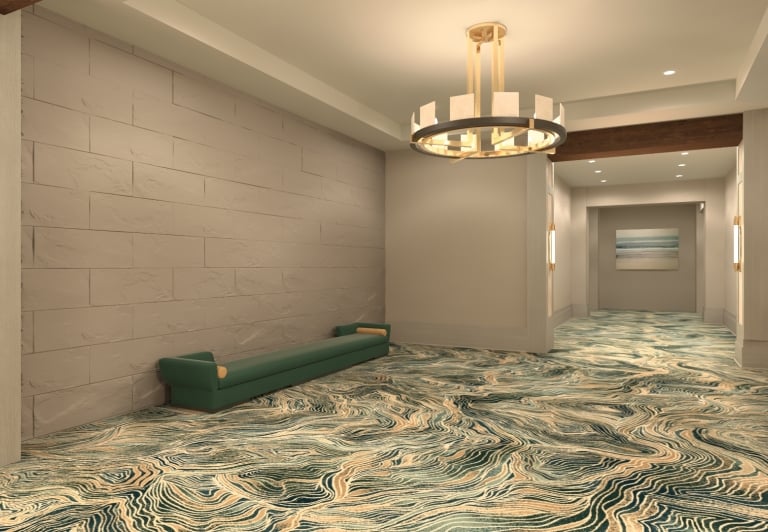
Silverbell Foyer
Dimensions
116’ x 14’
Square Feet
1,624
Linkside Conference Center and Exhibition Hall
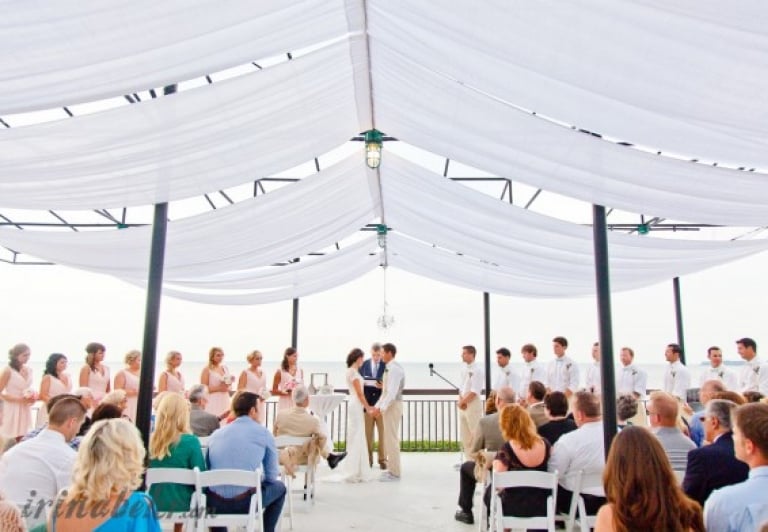
Bayside Ballroom and Patio
Dimensions
Up to 100’ x 40’
Square Feet
Up to 4,000
Capacity
Up to 400
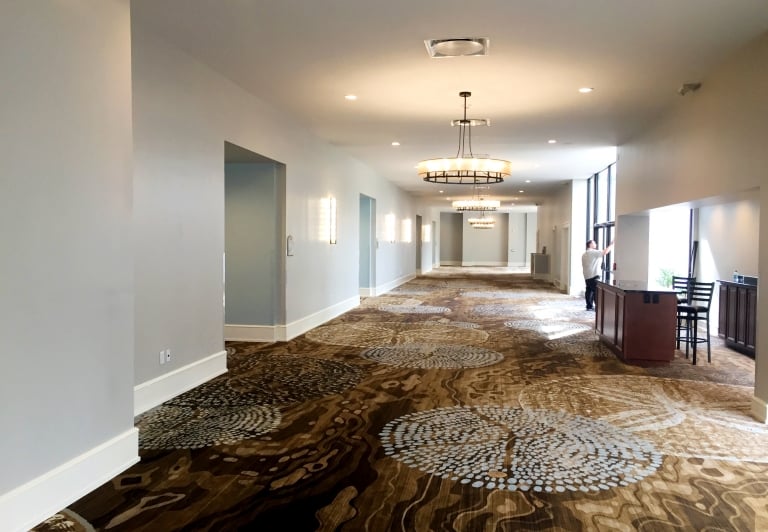
Bayview Foyer
Dimensions
25’ x 60’
Square Feet
1,500
Capacity
Up to 160
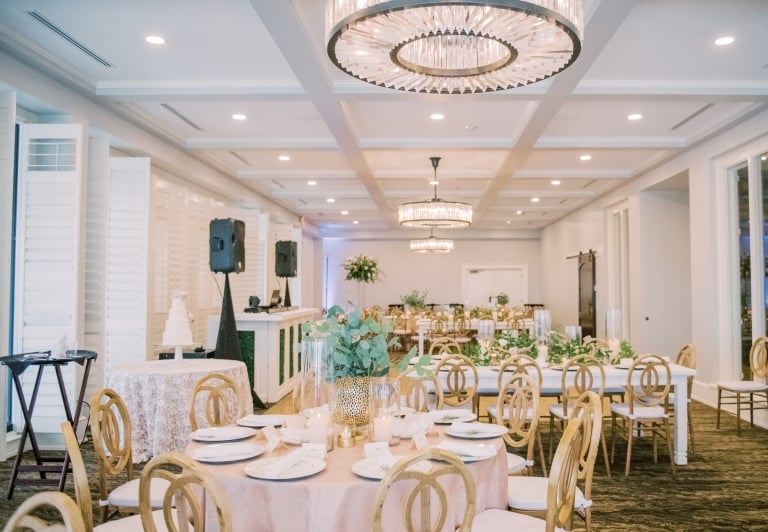
Bayview Room
Dimensions
73' x 23'
Square Feet
1,679
Capacity
Up to 185

Bayview Terrace
Square Feet
1,248
Capacity
Up to 150
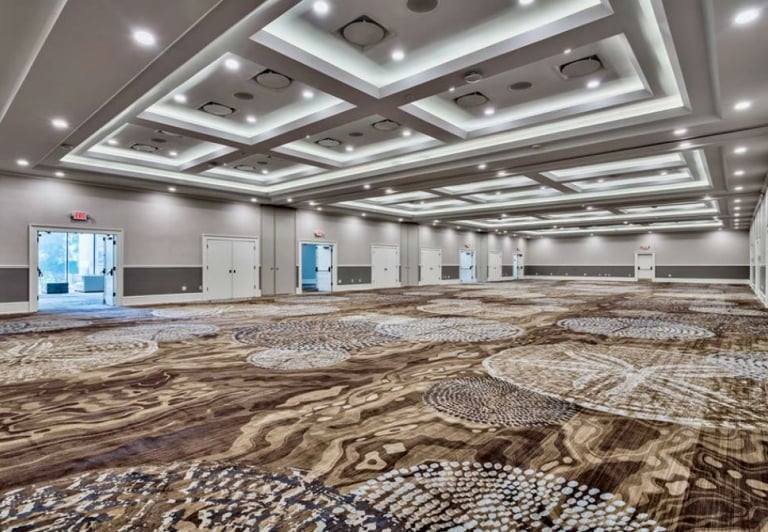
Linkside Ballroom
Dimensions
Up to 120’ x 48’
Square Feet
1,344 to 5,760
Capacity
Up to 745
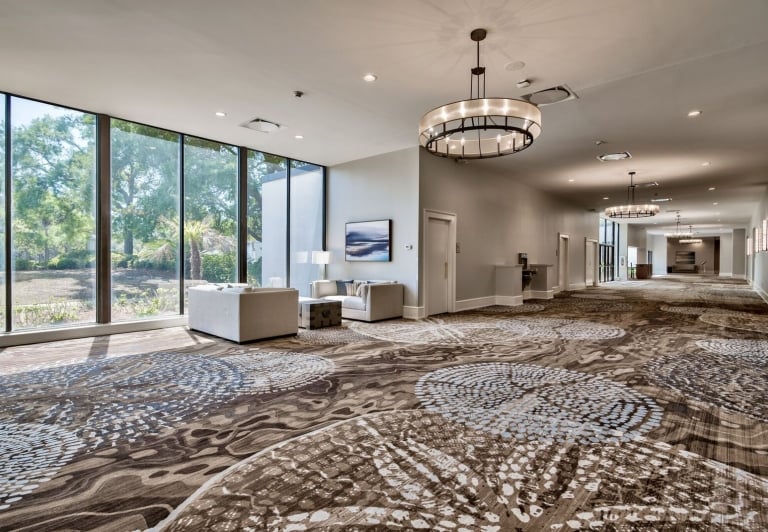
Linkside Foyer
Dimensions
150’ x 20’
Square Feet
3,000
Capacity
Up to 300
Outdoor Venues
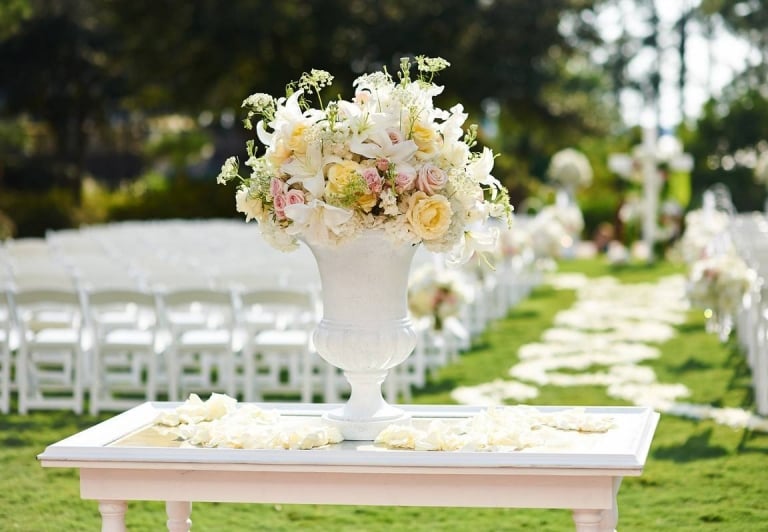
Elation Lawn
Square Feet
10,000
Capacity
Up to 200
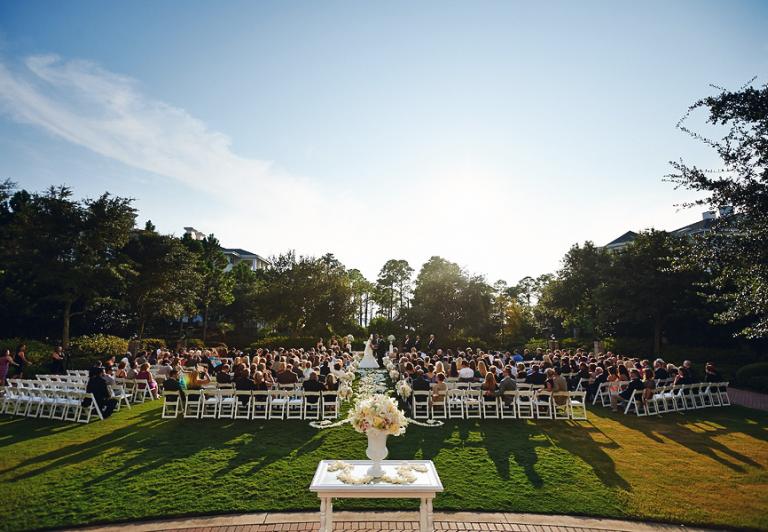
Grand Lawn (Baytowne)
Square Feet
10,000
Capacity
Up to 1,000
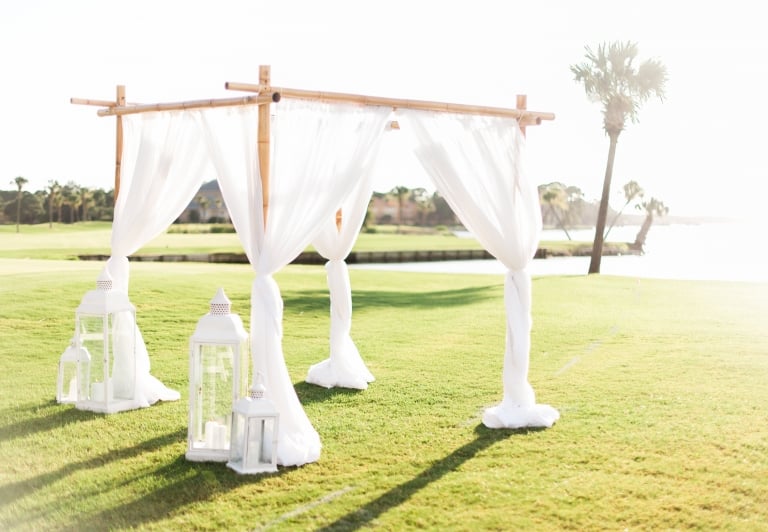
Links Lawn
Dimensions
Up to 120’ x 48’
Square Feet
1,344 to 5,760
Capacity
Up to 125
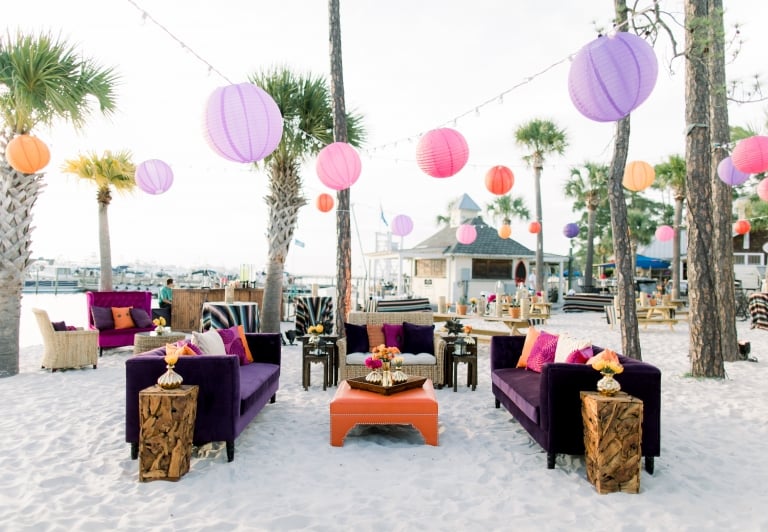
Marina Beach
Capacity
Up to 200
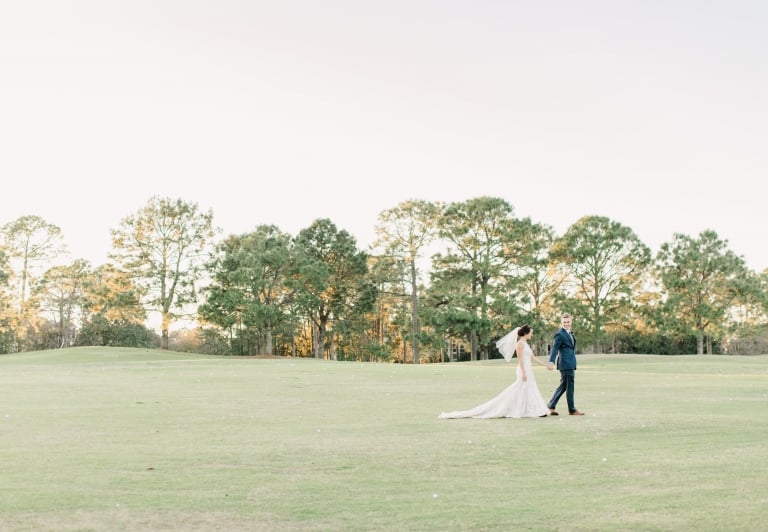
Raven Lawn
Dimensions
Up to 120’ x 48’
Square Feet
1,344 to 5,760
Capacity
Up to 400
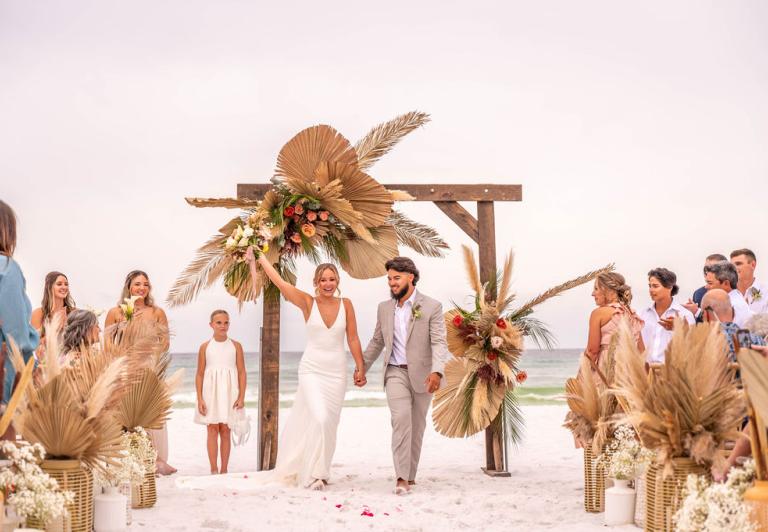
Sandestin Beach
Capacity
Varies upon request
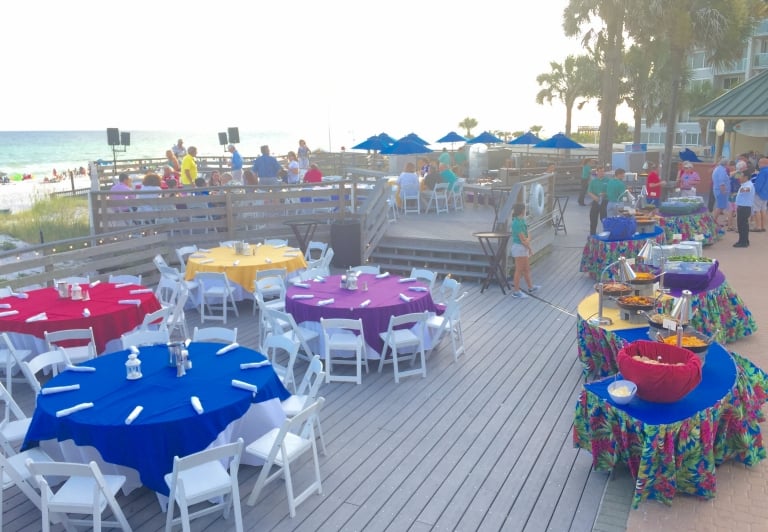
The Beach House Pool Deck
Capacity
Up to 200

The Overlook
Square Feet
1,000
Capacity
Up to 200

